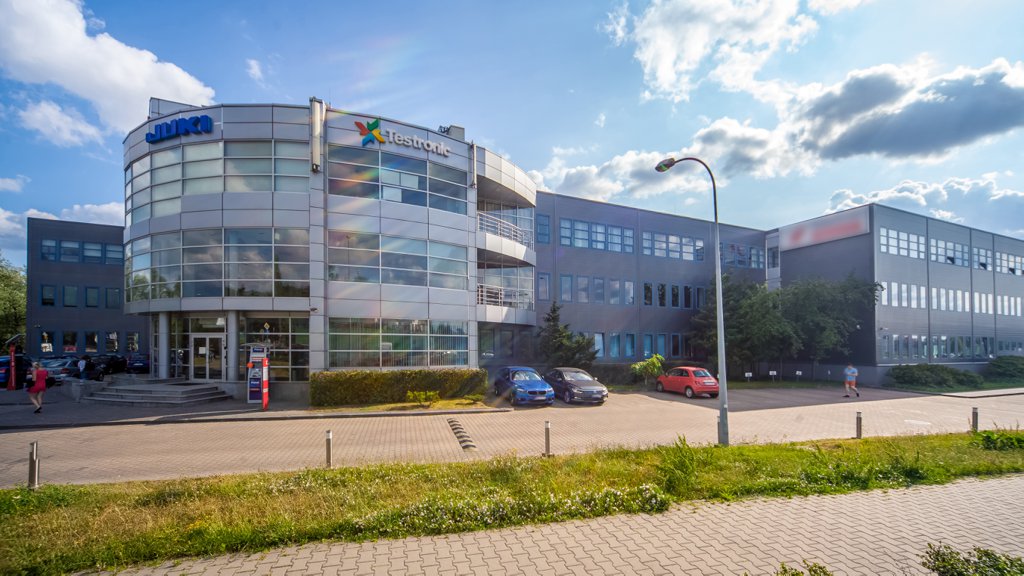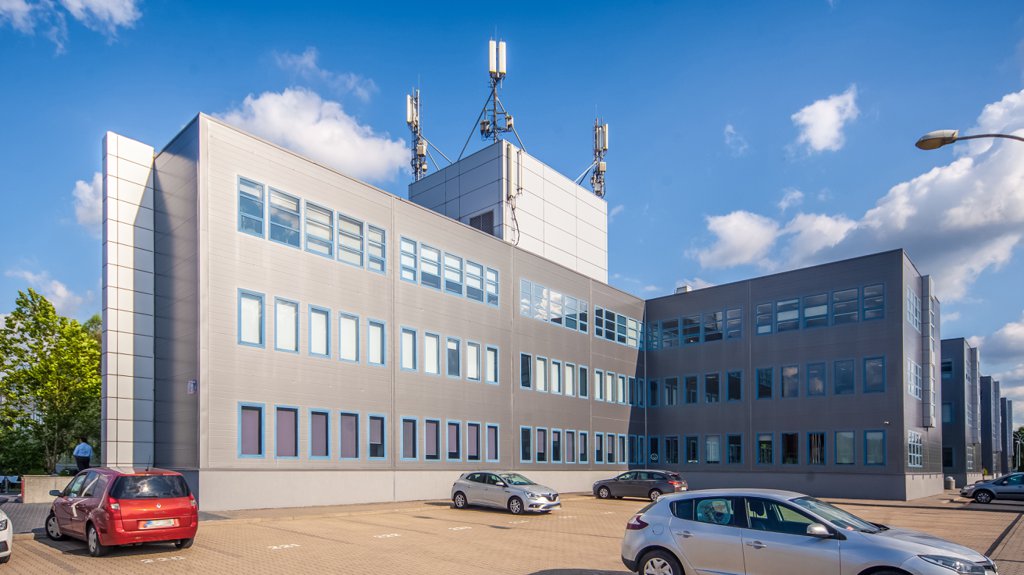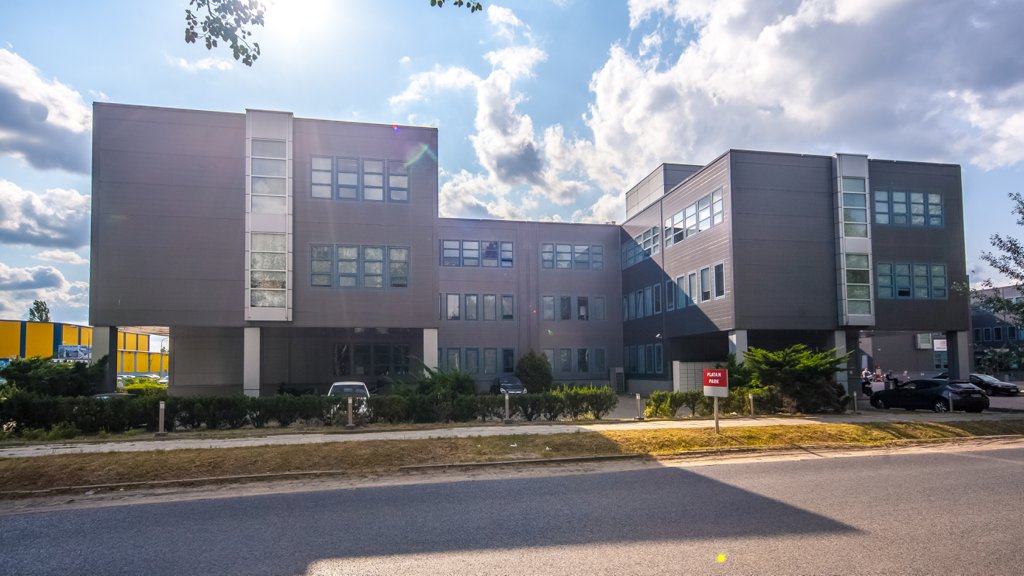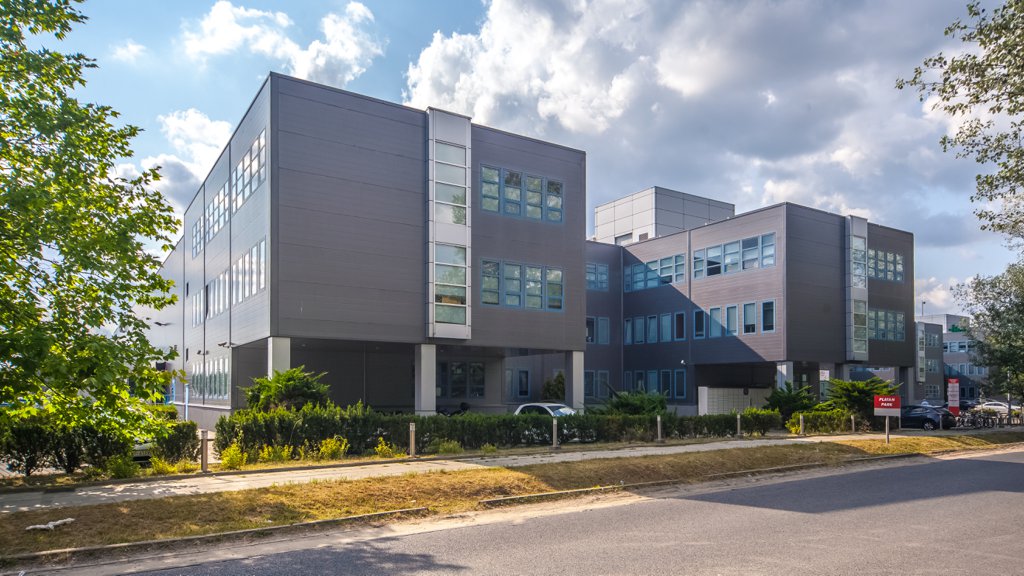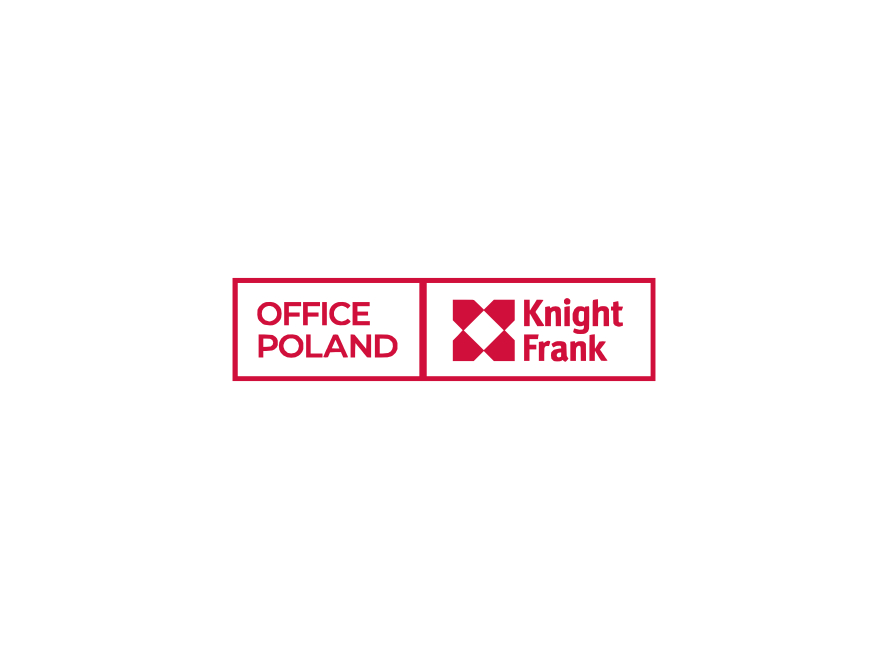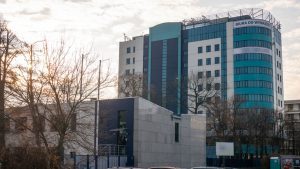
Agnieszka Gajzler
Senior Negotiator

Łukasz Latoszek
Negotiator
Platan Park I - building description
Platan Park is a modern 3-storey complex of office buildings with a total leasable area of over 22,00 m2. Within the complex there are also storage areas. Platan Park I is an office building with a total office area of 12,700 m2, providing its tenants with 436 parking spaces. The standard finishings include air-conditioning, suspended ceiling and tilt windows with ample access to daylight. The complex, thanks to its location near Puławska Street, allows for quick access to public transport and a free bus line connecting the complex with the underground station.
Building standard Platan Park I
completed
Available
52,00 - 1 262,00 m2
13,50 EUR/m2
6,50 EUR/m2
1998
25,00 PLN/m2
14 204,00 m2
12,00 %
1500 m2
1:40
52 m2
40,00 EUR
-
-
Last data update: April 17 2024, 07:03
