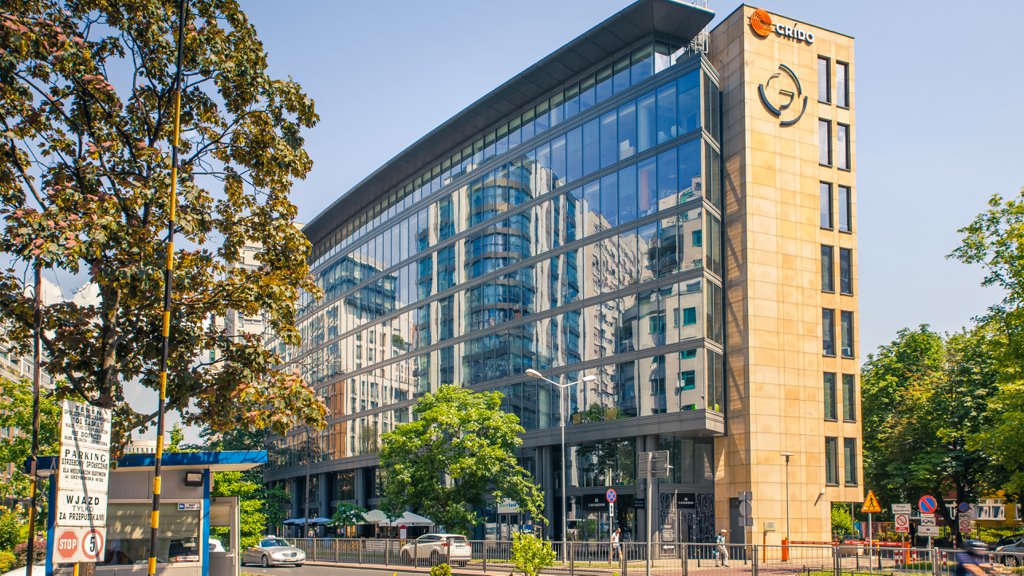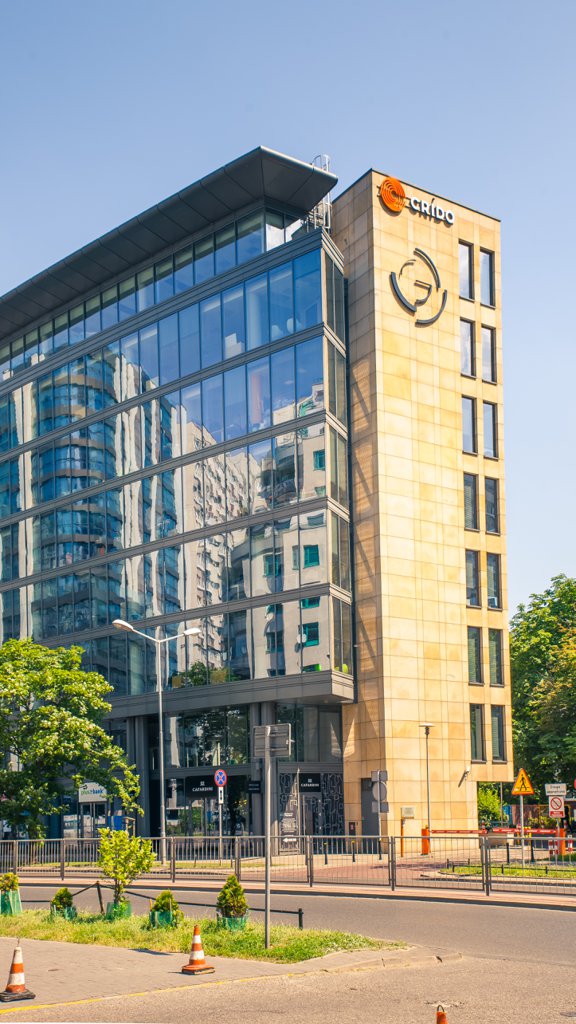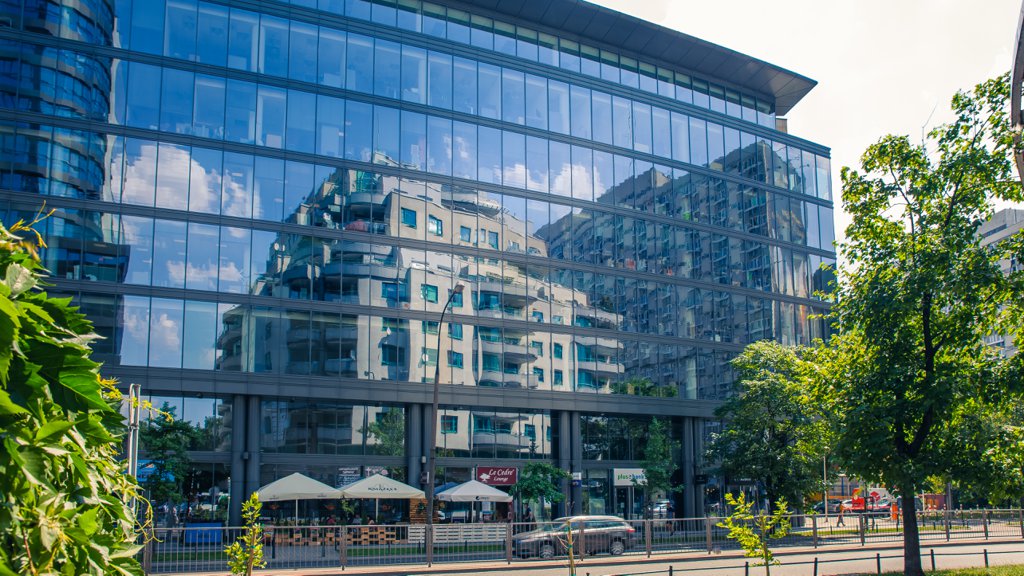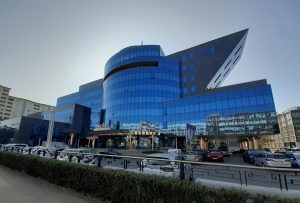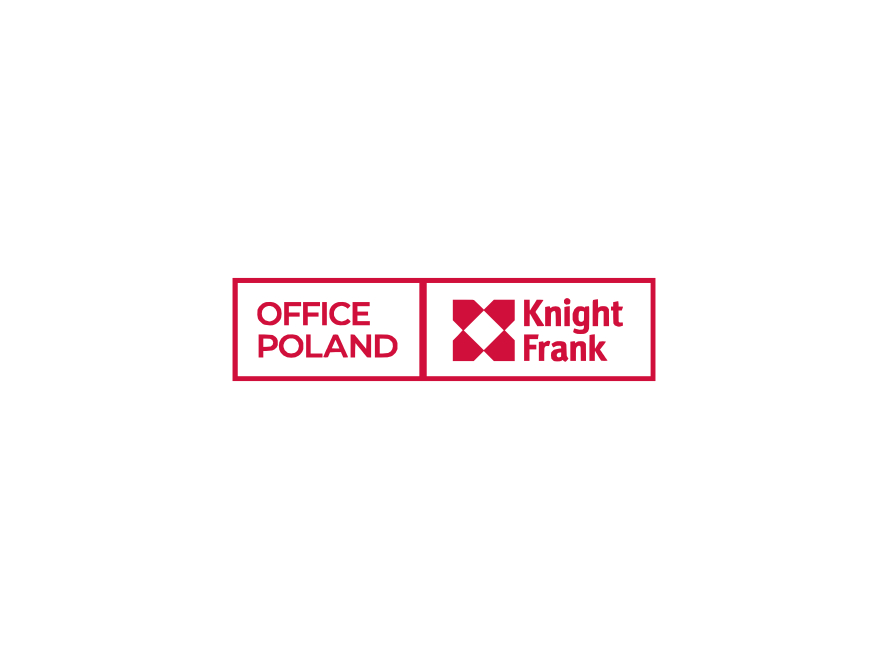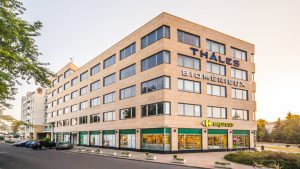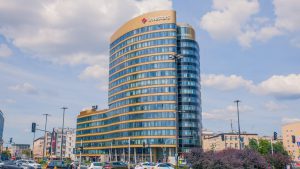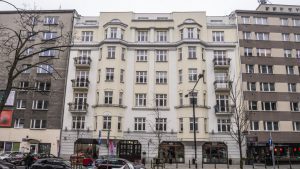Grzybowska Park

Marzena Suchocka
Senior Negotiator

Paulina Piekut
Negotiator
Grzybowska Park - building description
Built to A-class standards, the Grzybowska Park office building comprises 8-storey buildings with a total leasable area of approx. 9,600 m2. On the underground floors 68 parking spaces have been allocated for the needs of the tenants. The building’s glass facades, which ensure the inflow of fresh air, as well as its high technical standard create a friendly, comfortable and safe working environment. An additional advantage of the investment is its excellent location within the Central Business District, near Jana Pawła II Avenue. The location guarantees access to many facilities, as well as to public transport, including many tram and bus lines and the underground.
Building standard Grzybowska Park
completed
Available
300,00 - 1 723,00 m2
22,00 EUR/m2
2008
24,50 PLN/m2
10 339,00 m2
3,30 %
1300 m2
1:170
300 m2
-
-
220,00 EUR
Last data update: April 23 2024, 06:38
