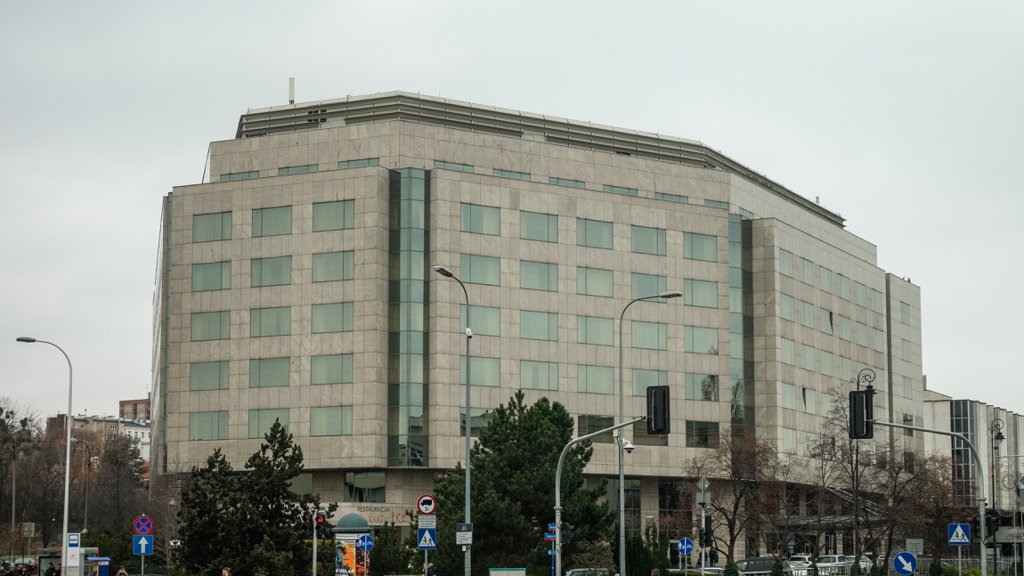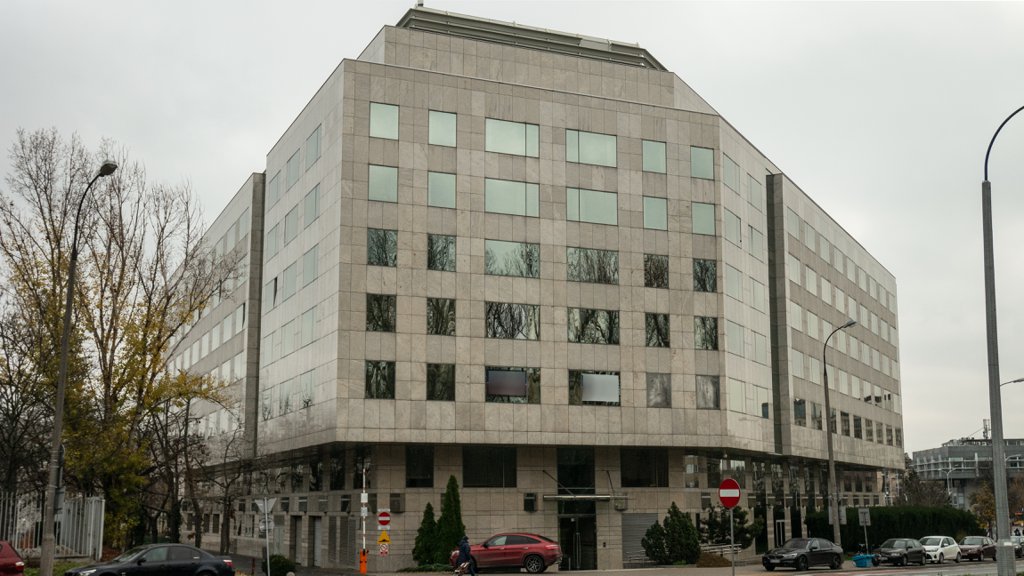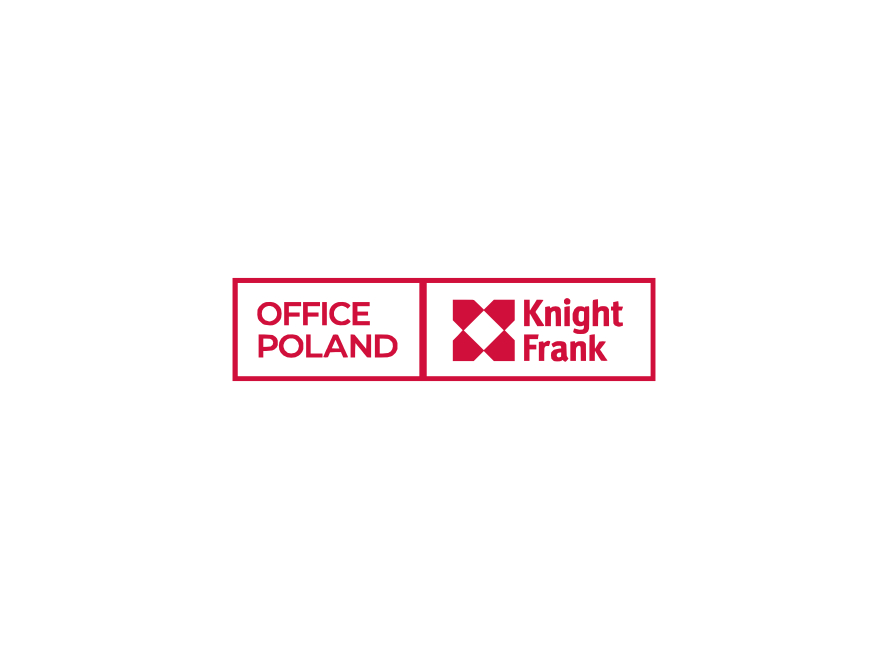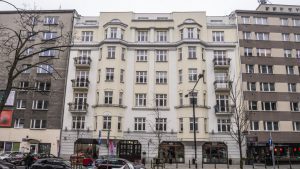Belveder Plaza

Marzena Suchocka
Senior Negotiator

Paulina Piekut
Negotiator
Belveder Plaza - building description
Belveder Plaza is an 8-storey office and hotel building with a total leasable area of approx. 2,000 m2. The structure of the building allows maximum use of floor space and individual interior design. Its convenient location at the junction of Belwederska and Spacerowa Streets allows tenants efficient access to other parts of the city, as well as access to many amenities such as shops and restaurants.
Building standard Belveder Plaza
completed
Available
258,00 - 1 035,00 m2
18,45 EUR/m2
2001
24,00 PLN/m2
2 700,00 m2
-
425 m2
1:34
258 m2
-
-
180,00 EUR
Last data update: April 19 2024, 06:14







